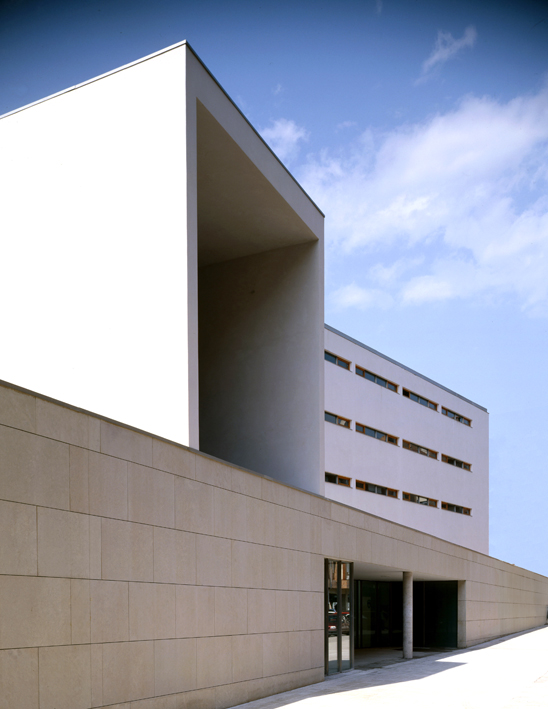Old People´s Home
Durango -Bizkaia- 2000/2005
This competition involved a double intervention. On the one hand, it involved the construction of a new building next to the historical building which would hold all of the welfare services for the permanent care of the elderly. On the other hand, it involved the rehabilitation of the former hospital, to hold different social services and associations. Both buildings were to be related, complementing each other in some way.
The rehabilitation of the former hospital will be part of a later project, but to comprehend that of the nursing home, we must refer to the relationship established between the two buildings.
The location has excellent characteristics for the use it is meant for. We look to fill a void in the urban weft of Durango, a block that is not only central in location, but also historic. Also located on it are the former church, converted into a theatre, and a health centre.
This block will thus be one of public social service buildings.
The new building looks to resolve the conflict of the different lineups on the location.
The old building will serve as a guide to the proposal. The built volumes of rooms are placed around a new patio that makes up an answer and a continuation to the old building.
The new building occupies the lot, enclosing its configuration. The enclosures of the lot are part of the architecture of the whole, modulating interior/exterior permeability.
The configuration of the building means that the exterior spaces will be compartmentalized, taking on a smaller scale that will make them easily identified by the elderly residents.
Finalist for the FAD Prize for Architecture 2007
Miguel Angel Campo
Ana Aizpuru. Architect
Pablo Dormal. Architect
Laura Angulo. Architect
Agustin Tajada. Draftsman
Eduardo Martín. Structural work
César San Millán. Photography
Gorka Sagasti
-Txostena, Memoria 2005. Diputación Foral de Bizkaia. Pág. 34
-Arketypo 06. Revista de arte, arquitectura y diseño vasco. Pág. 54-65
-Arquitectos 178. Arquitectos Construcción de ciudad Número 2/2006. Información del Consejo Superior de los Colegios de Arquitectos de España.
-Arketypo 08. Revista de arte, arquitectura y diseño vasco. Pág. 40
-On Diseño. Arquitectura, interiorismo, arte, diseño industrial y gráfica Nº 287. Editor ON DISEÑO S.L. Pág. 144-153
-Anuario Premis Fad 2007. Arquitectura e Interiorismo. Arquin fad. Edita ON DISEÑO. Pág. 250-259.
-Promateriales de construcción y arquitectura Nº 34. Madrid, Mayo 2010. Editorial Protiendas, S.L. Pág. 25
-Guía de estudios de arquitectura 2011/2012. Promateriales. Editorial Protiendas, S.L. Madrid. Pág. 285
http://www.ondiseno.com/proyecto.php?id=1075
www.archello.com/en/project/old-people%E2%80%99-s-home-durango
RESIDENCIA DURANGO_Emplazamiento.pdf
RESIDENCIA DURANGO_Planta sótano.pdf
RESIDENCIA DURANGO_Planta Baja.pdf
RESIDENCIA DURANGO_Planta Tipo.pdf
RESIDENCIA DURANGO_Alzados.pdf
RESIDENCIA DURANGO_Secciones I.pdf
RESIDENCIA DURANGO_Secciones II.pdf
RESIDENCIA DURANGO_Secciones III.pdf




