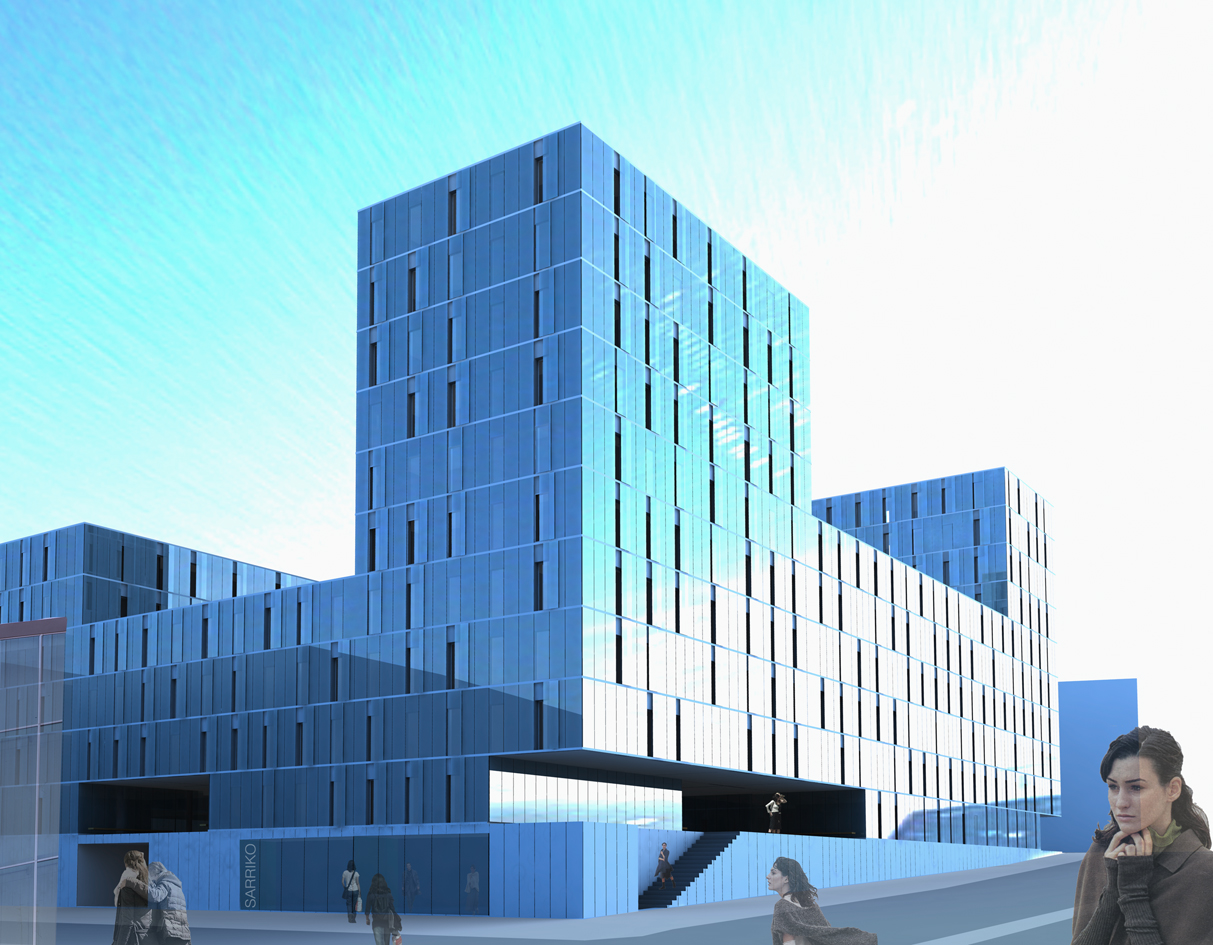This proposal reinterprets the traditional closed block.
Façades keep their urban alignment, abruptly altering their cross-section, for improved sunlight in the inner patio.
The different openings on façades allow the establishment of a visual link with the surrounding area and towards the plaza of the Conservatory.
The noticeable slope between the different streets makes entrance access more difficult. A shared grade-level entrance is proposed from the central patio to all of the flats. With that entrance, a common patio is incorporated, with its garden and sunlight, as a meeting and interaction point which allows access to all flats without architectural barriers.
A glass façade, even in the garden patio, unifies the image of the homes.




