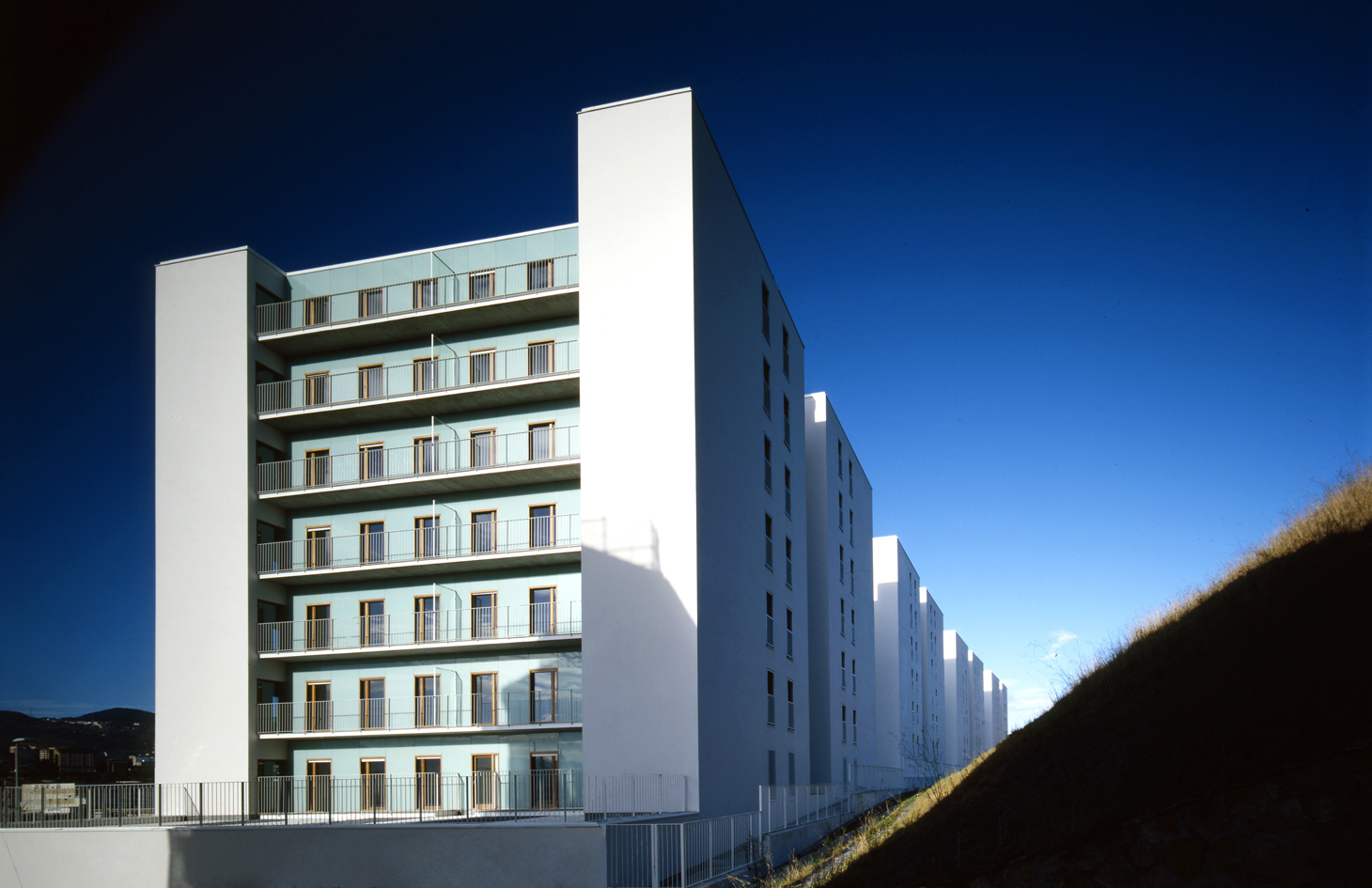The housing units are located at the foot of a steep hillside.
The ground floor, done on two levels, solves the problem posed by a slope and acts as the base to a series of volumes, a tower of seven floors, those floors placed perpendicularly to the hillside. This solution opens up transparency over the landscape and provides sunlight and views for the homes.
The built volumes are placed according to a uniform rhythm, being adapted to the slight curve of the main street and leaving, over the floor slab of the ground floor, gardened spaces between the volumes which form a continuation of the hill.
Garages and storage space are located on the two ground floors. The housing group typology is in an H shape. Each nucleus of stairs serves four housing units and makes up a tower.













