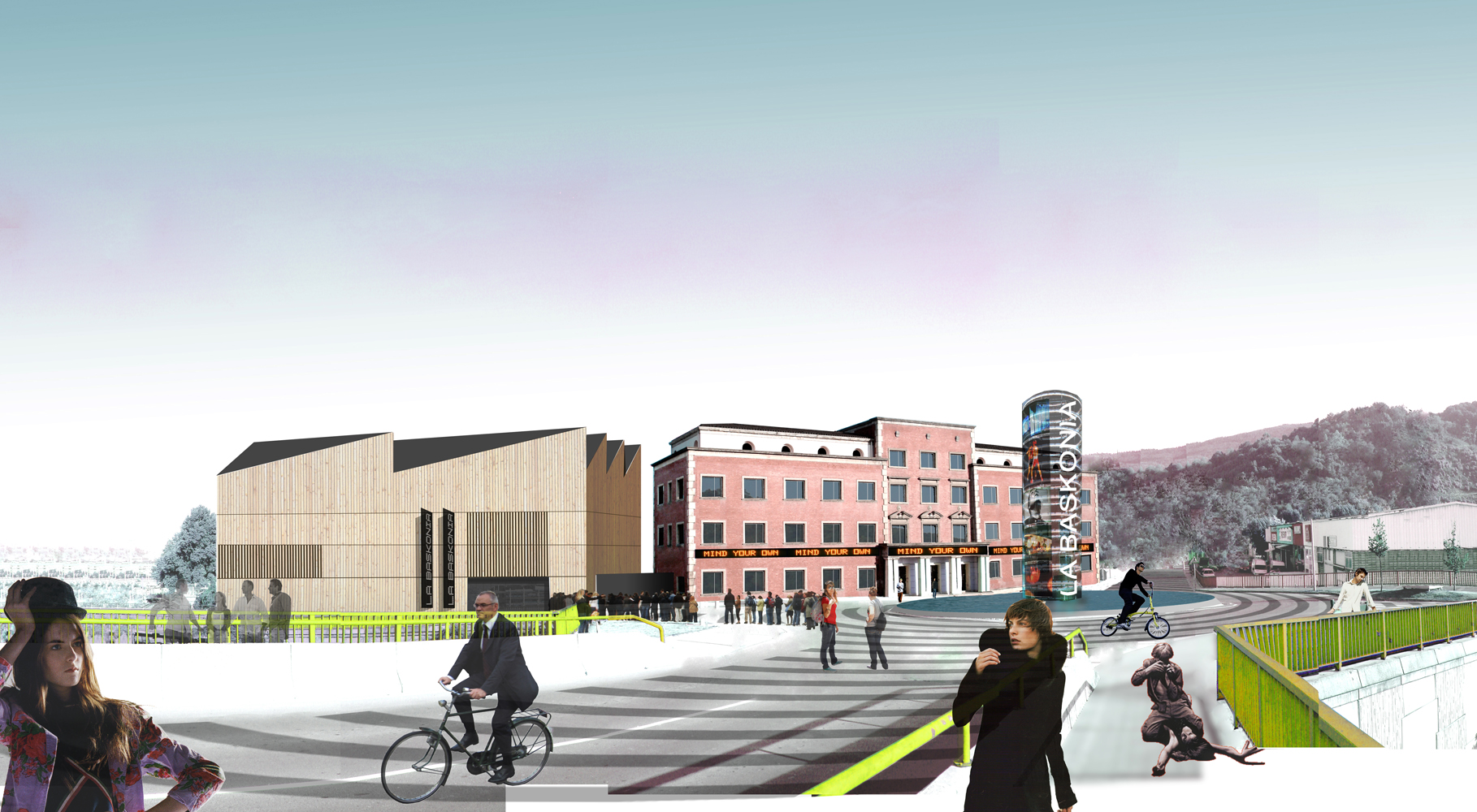The project involves a museum conceived as an Art Centre where a coexistence of the visitor-spectator and the user of the centre.Participative and educational aspects are promoted by designing a more flexible centre to allow interaction in classrooms and workshops, a more dynamic management system that is closer to citizens, with the presence of artists creating their works on site.
Edificio principal A (Main Building A), will hold the lobby, multipurpose room, temporary and permanent exhibition halls and their supporting areas. The interior will be torn out, though facades and structures will remain intact.
Movable rotating wall partitions will be incorporated, thus allowing modification according to the needs of exhibitions. The attic will hold the administrative area, classrooms and workshops.
Edificio de Servicios B (Service Building B), added to the main building, though independent, will hold the auditorium, library, cafeteria and restaurant, and their supporting areas.
This is a large container with north-facing dome lighting. Circulation is perimetrical by means of ramps.













