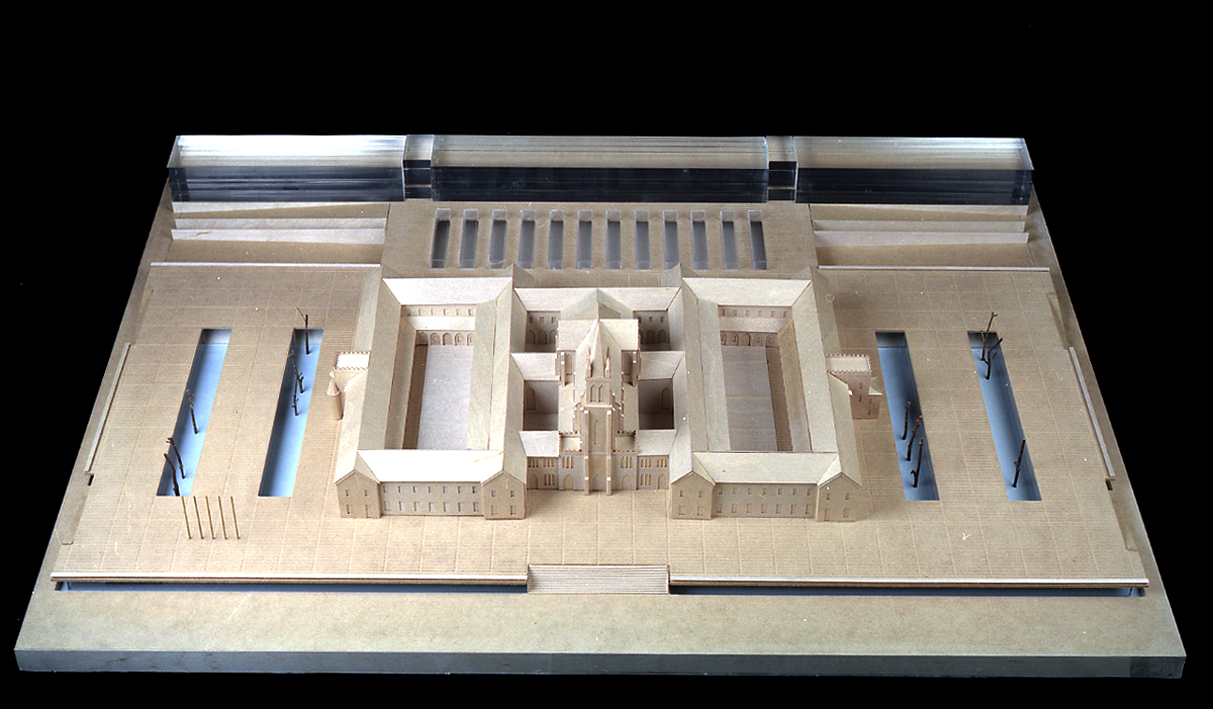This proposal fully respects the original Convent of the Salesian Sisters. New construction improves the conditions of the current building and thus proposes:
-The construction of a base-platform on ground level of the convent, lightly elevated in relation to adjacent streets.
- The placement of a linear glass building that would hide dividers and hold work areas restricted to the public.
- The relation of both buildings by means of an open-plan level where public entrances and enquiry offices are located.
- A street goes down to the inside of the building, going through it and establishing an open relationship between citizens and City Hall.
- The renovated convent has a representative position – Council Chamber, Receptions, etc. – The Mayor's Office, political groups, etc., are located here.











