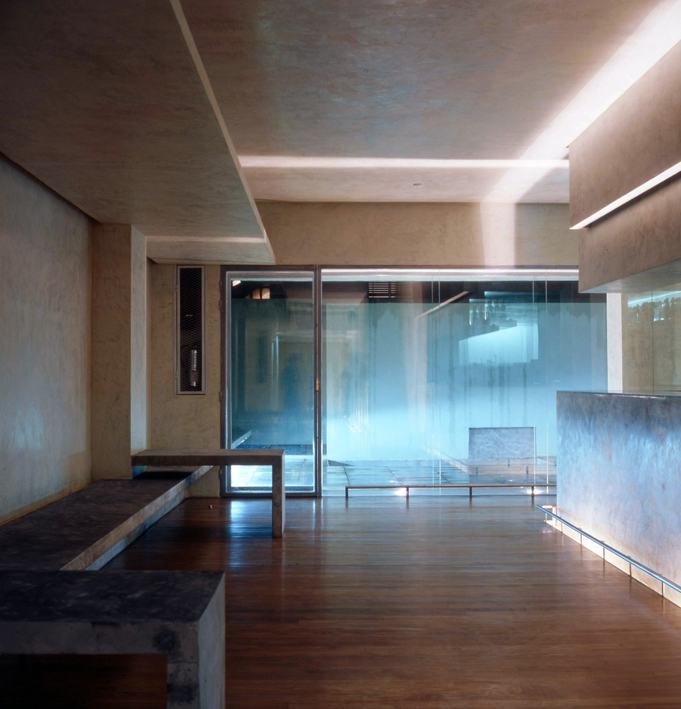This proposal revolves around two central ideas.
Firstly, the existence of a basement in the centre of the premises makes the placement of a wine cellar directly accessed from the bar possible. This would be an identifying element, coming out from beneath.
Then there is the presence of a back patio, which becomes a visual extension of the indoor space.
From this point on, the materials and their sensitive qualities, texture, colour, and form, play the main communication role that is meant to be established with the viewer's senses.
The reinforced concrete of the bar, the benches, and tables makes up elementary volumes with a suggestive and simple artistic geometry.
Wood flooring extends throughout the premises, making up a continuous floor.
The double glass wall, from floor to ceiling, which encloses the patio, gives the desired visual unity.
Finally, light arising from the cracks in the floor basks the walls to melt materials and volumes together.













