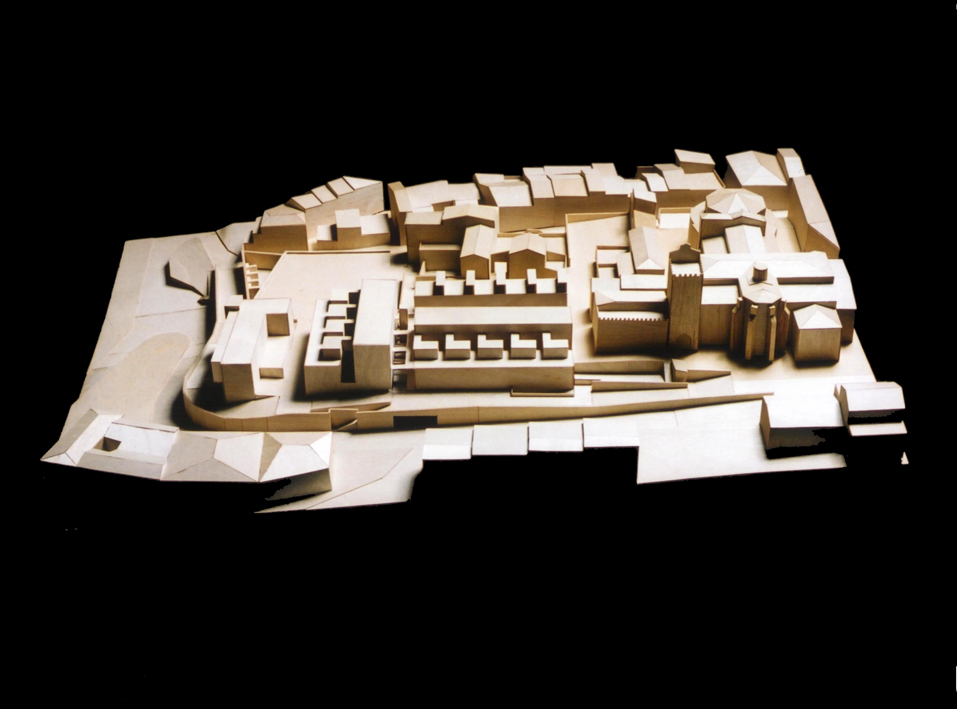The proposal for La Barbacana looks to soften the glaring presence of the public car park, and to promote the necessary integration of the Celtiberian pond in the whole of the urban planning of Laguardia.
The open plaza will almost completely cover the site by means of a structure of concrete pillars situated on piles, prefabricated concrete beams and alveolar framework, with a load-bearing prevision for vehicular traffic.
By folding the walls, two entrances are created at the level of the site, connected below by means of a wooden walkway.
In relation to this nucleus, a cultural and museum space is structured as a foyer for visits to the villa, including the contributions from the nearby excavation.
The plan takes on the role of a limit, valuing the perception of the Iglesia de San Juan church, the general scale, and its relationship with the rest of the weft.
The new building is located over the general car park, except for the final bay, closest to the new plaza, which holds the stairs that link all levels through a pedestrian axis.
The nursing home will have a double car entrance at this level, from the outside and from the general parking area. It is located on the south side and will be the main image of the work as a whole.
The remaining part of the program corresponds to housing and an open plaza with an open area to the side over the excavation that allows the viewing of the site.
The housing units are conceived to be a compact residential unit, with shared entrances that maximally reduce communication nuclei and encourage contact among residents. Of the 36 designed housing unity, 22













