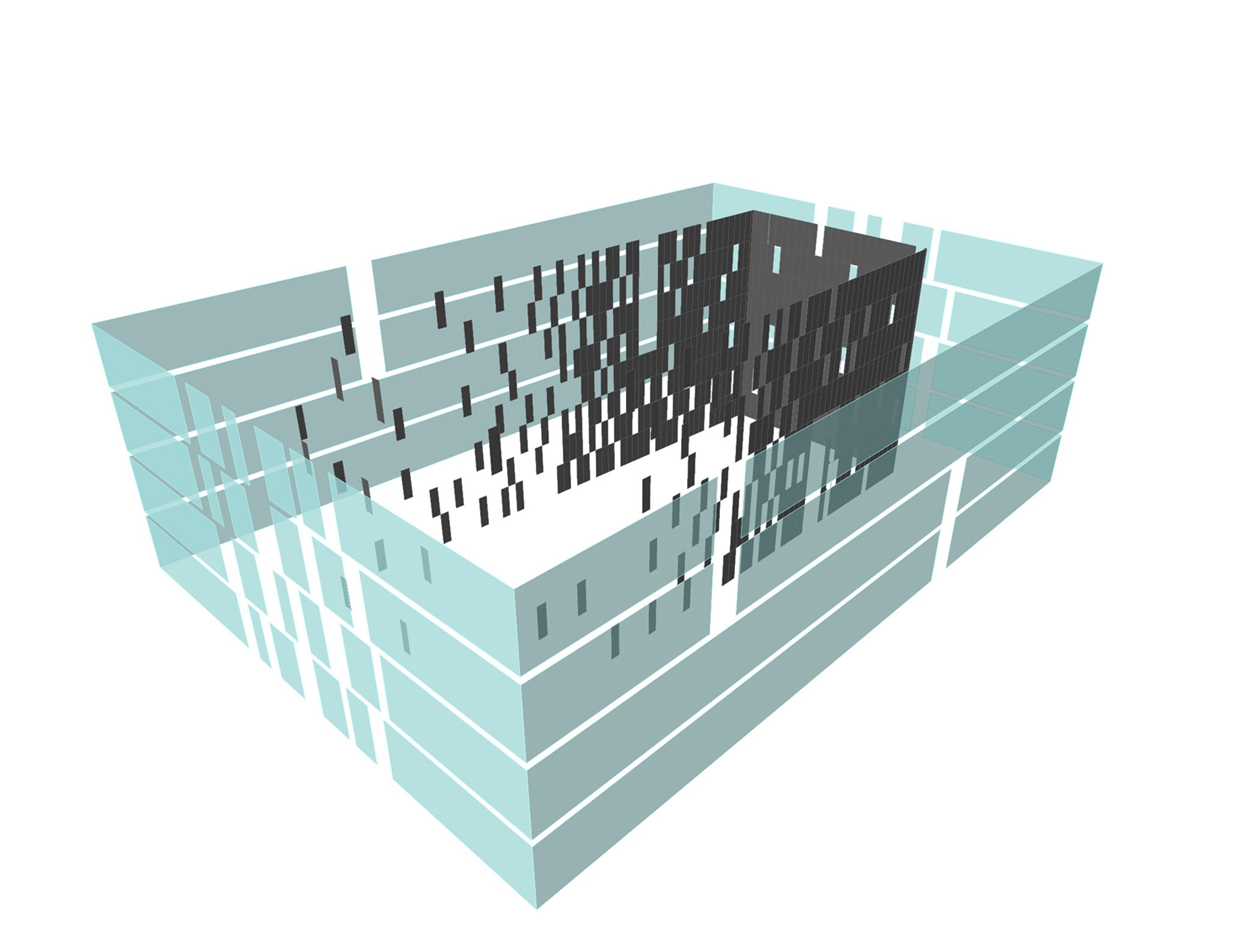190 Housing Units in Salburúa
Vitoria-Gasteiz. 2004/2009
The proposed solution deals with the urban character of the closed block with a common open space for the community –the inner patio-.
To provide an adequate scale to the project, the following is proposed:
Unitary treatment of the outer façade by means of translucent glass cladding that "dematerializes" the strong presence of the closed block.
Regarding composition, the plans are grouped in twos, giving the façade a greater, less fragmented scale
The window model, represented in the sliding elements of the exterior façades, is moved to the inner façade. A puzzle of grey-toned pieces is composed based on this model, "pixelizing" the inner façade like a large mural.
The incorporation of a large tree in this inner space allows the lighter areas of the puzzle to relate to its presence. Besides the large openings made on façades, the patio opens up on ground floor on the shorter sides, north and south. Stands over the car ramp provide the image of public space.
The construction system of the cladding, before the glass façade, is made up of continuous insulating cladding that guarantees the absence of thermal bridges
Miguel Angel Campo
G.E. Engineering
Local 4. Landscape
Cesar San Millán. Photographer
Pedro Pegenaute. Photographer
Jose Antonio Oyarbide
Salburua. Vitoria
-Arketypo 08. Revista de arte, arquitectura y diseño vasco. Pág. 43
-Promateriales de construcción y arquitectura Nº 25. Madrid, Mayo 2009. Editorial Protiendas, S.L. Pág. 6
-On Diseño 309. Barcelona. Edita ON DISEÑO, S.L. Pág. 70-75
-Latest apartment building II. Dalian University of Technology Press. China. Pág. 150-155
www.archdaily.com/.../housing-units-in-salburua-roberto-ercilla-arquitectura.htm/
http://www10.aeccafe.com/blogs/arch-showcase/2012/07/13/190-housing-units-in-salburua-spain-by-roberto-ercilla-arquitectura/
http://www.plataformaarquitectura.cl/2012/06/25/unidades-de-viviendas-en-salburua-roberto-ercilla-arquitectura/
http://www.ondiseno.com/proyecto.php?id=1696
http://arquitectura.estudioquagliata.com/socializarq/housing-units-in-salburua-roberto-ercilla-arquitectura
http://socializarq.com/socializarq/housing-units-in-salburua-roberto-ercilla-arquitectura/
http://www.homify.es/proyectos/11182/190-viviendas-en-salburua
190 VIV.EN SALBURUA_Emplazamiento.pdf
190 VIV.EN SALBURUA_Planta sótano.pdf
190 VIV.EN SALBURUA_Planta baja.pdf
190 VIV.EN SALBURUA_Planta tipo.pdf
190 VIV.EN SALBURUA_Alzado tipo.pdf
190 VIV.EN SALBURUA_Alzado.pdf
190 VIV.EN SALBURUA_Sección.pdf
190 VIV.EN SALBURUA_Sección constructiva.pdf






