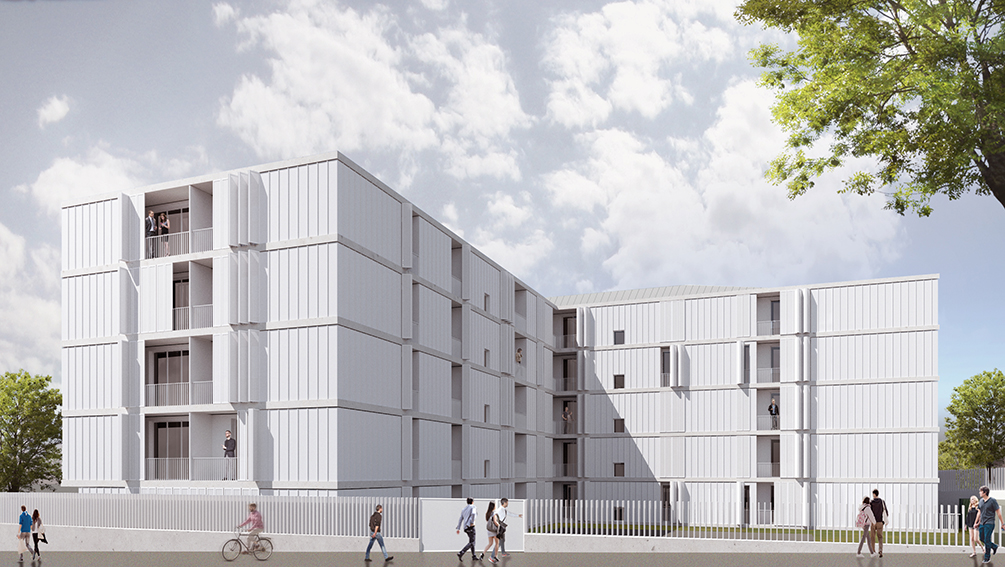The project has been designed taking into account energy efficiency, noise isolation, hermeticity and other factors that contribute to the maximum comfort inside the dwellings. These have been raised looking for the greater optimisation of the building, avoiding to generate terraces in residual spaces of the plot.
The houses have two, three or four bedrooms, and has opted for a flexible distribution, which allows redistributing according to the needs of users or property, with only adding or removing interior partitions, without affecting the structure or Facilities. In this way, the rooms can be extended, join the kitchens, combine rooms, etc. In addition, the number of adapted housing can be increased if necessary for future needs, since the base of the three-bedroom housing for its design has been respected. In all cases, the proposed distribution in the project corresponds to the fulfilment of the requirements of the application regulations and the tender specifications.
It has opted for a facade of aluminium panels, without maintenance, whose holes have shutters that can be opened and closed by users. This facade constitutes the first skin of the building, and allows the placement of continuous insulation by the outside, preventing the existence of thermal bridges. The facade pieces have been ordered starting from a module, which allows an orderly image, which combines very well with the dynamism generated by the shutters. A rigorous distribution of the gaps has been followed even on the ground floor, to obtain the desired image.
Behind the façade is a second skin, which makes the function of thermal and acoustic mattress. The cupboards, kitchens and terraces that surround the building allow to generate air chambers, reducing the heat losses and the descent of the air noise. The south facade has been calculated so that the sun enters in the winter in the livable zones, being limited by the balconies its entry in summer, to prevent excessive gains of heat.













