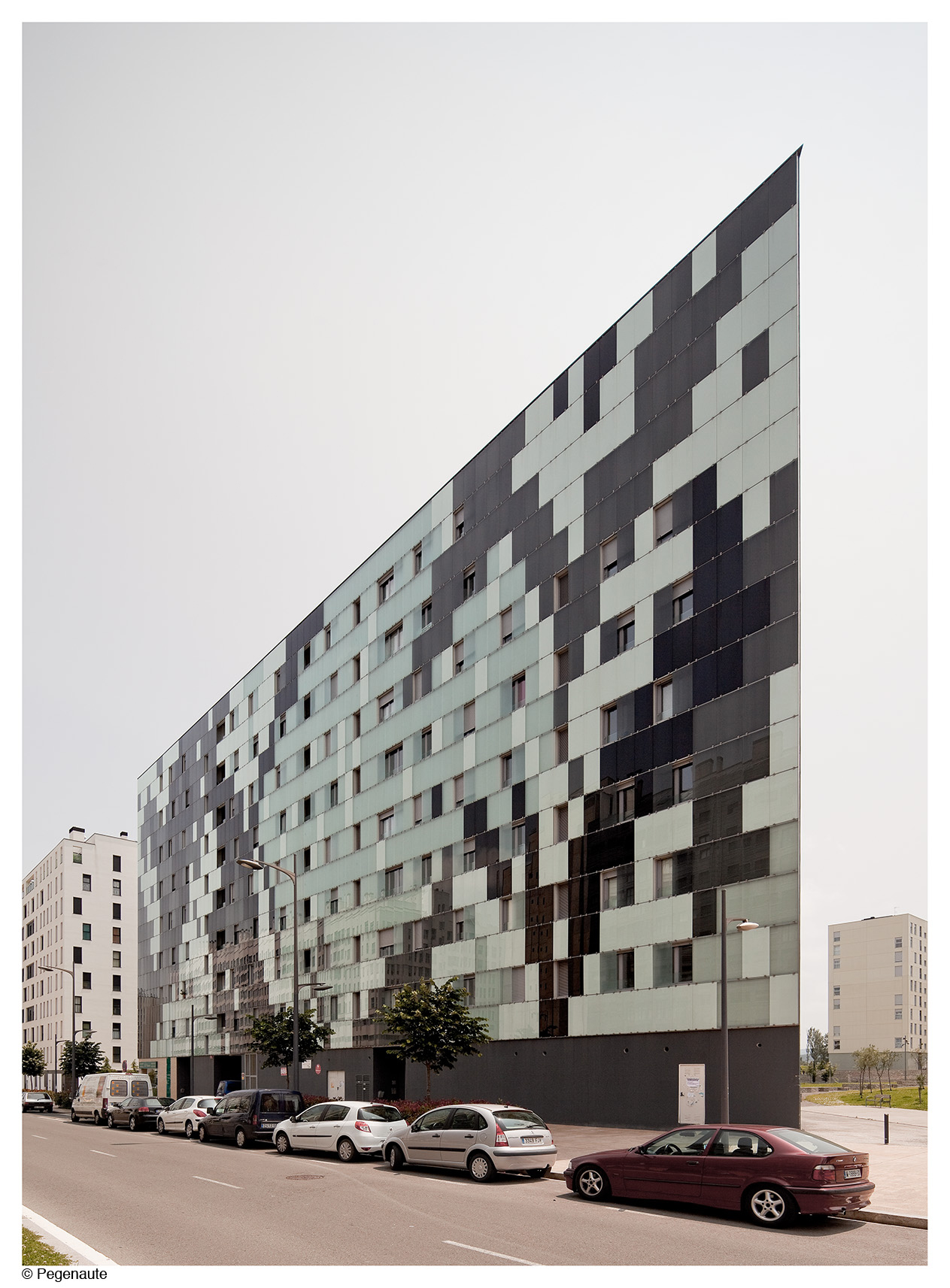The new building looks to relate to the archaeological surroundings of Mariturri, including:
A glass skin that resembles the tesserae of the Roman mosaic. Acting as a ventilated façade, with different coloured tempered and painted glass, with a size of 150 x 50 x 1 cm. This skin protects the insulation, allows for a chamber that is ventilated, thus free from moisture, and guarantees the absence of thermal bridges.
This flexible housing is based on the rationality of one technical block per unit containing all of the downpipes and ventilation for those units, grouping plumbing needs together. In this way, grooves and derivations are eliminated by an industrialized technical wall that allows cost and time control in on site installation.













